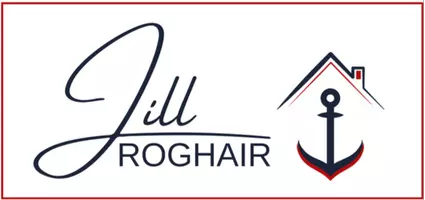For more information regarding the value of a property, please contact us for a free consultation.
3030 Serenity Drive Waukee, IA 50263
Want to know what your home might be worth? Contact us for a FREE valuation!

Our team is ready to help you sell your home for the highest possible price ASAP
Key Details
Sold Price $446,700
Property Type Single Family Home
Sub Type Residential
Listing Status Sold
Purchase Type For Sale
Square Footage 1,487 sqft
Price per Sqft $300
MLS Listing ID 659566
Sold Date 02/16/23
Style Ranch
Bedrooms 5
Full Baths 2
Three Quarter Bath 1
Construction Status New Construction
HOA Fees $16/ann
HOA Y/N Yes
Year Built 2022
Tax Year 2021
Lot Size 0.340 Acres
Acres 0.34
Property Description
Our Hanna plan has a high entry foyer 14 ft high coming into the home with 5 bedroom ranch w over 2600 sqft finished. 9' ceilings on Main/Lower level. Large mudroom w lockers w passage way into Beautiful master suite. Quartz counters & maple cabinets throughout , center island & pantry in the kitchen. Popular LVP flooring throughout main living areas. Huge lower level family room with a wet bar with peninsula island , 4th & 5th bedroom & full bath.Covered patio off the sliders. Our standards are their upgrades! Great new location across from the new Sugar Creek Elementary School. All information obtained from Seller and public records.
Location
State IA
County Dallas
Area Waukee
Zoning R
Rooms
Basement Egress Windows, Finished
Main Level Bedrooms 3
Interior
Interior Features Wet Bar, Dining Area, Cable TV
Heating Forced Air, Gas, Natural Gas
Cooling Central Air
Flooring Carpet, Laminate, Tile
Fireplaces Number 2
Fireplaces Type Electric
Fireplace Yes
Appliance Dishwasher, Microwave, Stove
Laundry Main Level
Exterior
Exterior Feature Patio
Parking Features Attached, Garage, Three Car Garage
Garage Spaces 3.0
Garage Description 3.0
Roof Type Asphalt,Shingle
Porch Covered, Patio
Private Pool No
Building
Foundation Poured
Builder Name Keystone Homes LLC
Sewer Public Sewer
Water Public
New Construction Yes
Construction Status New Construction
Schools
School District Waukee
Others
HOA Name Hamilton Ridge
Tax ID 1607230002
Monthly Total Fees $200
Security Features Smoke Detector(s)
Acceptable Financing Cash, Conventional, FHA, VA Loan
Listing Terms Cash, Conventional, FHA, VA Loan
Financing Conventional
Read Less
©2024 Des Moines Area Association of REALTORS®. All rights reserved.
Bought with Coldwell Banker Mid America
Learn More About LPT Realty



