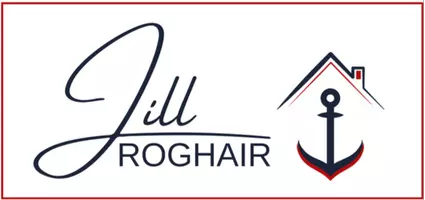For more information regarding the value of a property, please contact us for a free consultation.
6566 Pleasant Drive West Des Moines, IA 50266
Want to know what your home might be worth? Contact us for a FREE valuation!

Our team is ready to help you sell your home for the highest possible price ASAP
Key Details
Sold Price $355,000
Property Type Single Family Home
Sub Type Residential
Listing Status Sold
Purchase Type For Sale
Square Footage 2,160 sqft
Price per Sqft $164
MLS Listing ID 625292
Sold Date 05/07/21
Style One and One Half Story
Bedrooms 4
Full Baths 2
Half Baths 1
HOA Y/N No
Year Built 1997
Annual Tax Amount $5,754
Tax Year 2019
Lot Size 0.282 Acres
Acres 0.2821
Property Sub-Type Residential
Property Description
Pride of ownership in this attractive 1.5 Story. The welcoming entry is flanked by a great rm w/raised ceiling & gas fireplace, and an office or formal dining rm. The kitchen features white cabinets, granite tops, SS appliances, planning desk, and bayed dinette w/access to a deck, & fenced rear yard. The first-floor master suite boasts 2 sinks, whirlpool tub, shower, and walk-in closet. A half bath & laundry/mudroom complete the 1st level. The 2nd level has 3 bdrms (one of which features a lrg cedar closet), a full bath w/2 sinks & a linen closet, & a hallway linen closet. LL finished family rm has daylight windows & lrg storage rm. Updates: 2021 - fresh interior paint, new carpeting, refinished hardwood floors. 2020 - exterior paint. 2019 - Granite tops in kit & half bath. 2017 - roof. Other: cent vac, blinds, SS appliances, Andersen windows in fin LL, radon mitigation, cement board siding on E, S, & a good portion on N side. Great location & a block from Peony Park.
Location
State IA
County Dallas
Area West Des Moines
Zoning R
Rooms
Basement Daylight, Finished
Main Level Bedrooms 1
Interior
Interior Features Central Vacuum, Eat-in Kitchen, See Remarks
Heating Forced Air, Gas, Natural Gas
Cooling Central Air
Flooring Carpet, Hardwood, Tile
Fireplaces Number 1
Fireplaces Type Gas, Vented
Fireplace Yes
Appliance Dryer, Dishwasher, Microwave, Refrigerator, Stove, Washer
Laundry Main Level
Exterior
Exterior Feature Deck, Fully Fenced, Patio
Parking Features Attached, Garage, Three Car Garage
Garage Spaces 3.0
Garage Description 3.0
Fence Wood, Full
Roof Type Asphalt,Shingle
Porch Deck, Open, Patio
Private Pool No
Building
Entry Level One and One Half
Sewer Public Sewer
Water Public
Level or Stories One and One Half
Schools
School District Waukee
Others
Senior Community No
Tax ID 1601452001
Monthly Total Fees $479
Acceptable Financing Cash, Conventional, VA Loan
Listing Terms Cash, Conventional, VA Loan
Financing Conventional
Read Less
©2025 Des Moines Area Association of REALTORS®. All rights reserved.
Bought with Coldwell Banker Mid America


