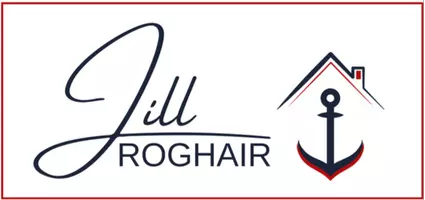For more information regarding the value of a property, please contact us for a free consultation.
12240 Oak Brook Drive Urbandale, IA 50323
Want to know what your home might be worth? Contact us for a FREE valuation!

Our team is ready to help you sell your home for the highest possible price ASAP
Key Details
Sold Price $320,000
Property Type Single Family Home
Sub Type Residential
Listing Status Sold
Purchase Type For Sale
Square Footage 2,764 sqft
Price per Sqft $115
MLS Listing ID 607170
Sold Date 08/04/20
Style Two Story
Bedrooms 6
Full Baths 3
Half Baths 1
HOA Y/N No
Year Built 1999
Annual Tax Amount $3,748
Tax Year 2019
Lot Size 9,104 Sqft
Acres 0.209
Property Description
Over 3500 square feet of finished living area in this 6 bedroom, 4 bathroom, two story home with a finished walkout lower level. Located in a very convenient location between Hickman and Douglas just off of 128th St., this home offers easy access to Des Moines Christian, the trail system, Lifetime Fitness, and all the amenities south on 60th St. in WDSM! Features of the home include: All appliances included in the sale, hardwood floors, gas fireplace, large two stall garage with storage and 3rd parking slab, established landscaping, 2nd floor laundry room with storage, formal dining room, two living areas on the main floor, large family room in lower level, great natural light, private deck with great views of mature trees, 9' ceilings on the main, and an incredible master suite with huge close and French doors into the bathroom that offers a jet tub/double vanity. Very easy to show and immediate possession is available. Seller open to flooring and painting allowances with offer.
Location
State IA
County Polk
Area Urbandale
Zoning RES
Rooms
Basement Finished, Walk-Out Access
Interior
Interior Features Dining Area, Separate/Formal Dining Room, Eat-in Kitchen, See Remarks, Cable TV
Heating Forced Air, Gas, Natural Gas
Cooling Central Air
Flooring Carpet, Hardwood
Fireplaces Number 1
Fireplaces Type Gas Log
Fireplace Yes
Appliance Dryer, Dishwasher, Microwave, Refrigerator, Stove, Washer
Laundry Upper Level
Exterior
Exterior Feature Deck, Patio
Parking Features Attached, Garage, Two Car Garage
Garage Spaces 2.0
Garage Description 2.0
Roof Type Asphalt,Shingle
Porch Covered, Deck, Patio
Private Pool No
Building
Lot Description Rectangular Lot, Cul-De-Sac
Entry Level Two
Foundation Poured
Sewer Public Sewer
Water Public
Level or Stories Two
Schools
School District West Des Moines
Others
Tax ID 31203200202000
Monthly Total Fees $312
Security Features Smoke Detector(s)
Acceptable Financing Cash, Conventional, FHA, VA Loan
Listing Terms Cash, Conventional, FHA, VA Loan
Financing FHA
Read Less
©2024 Des Moines Area Association of REALTORS®. All rights reserved.
Bought with Coldwell Banker Mid America
Learn More About LPT Realty



