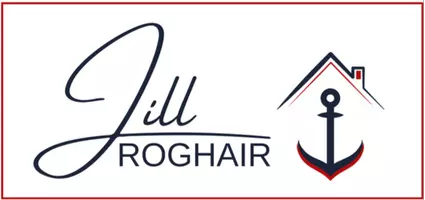For more information regarding the value of a property, please contact us for a free consultation.
12304 Horton Avenue Urbandale, IA 50323
Want to know what your home might be worth? Contact us for a FREE valuation!

Our team is ready to help you sell your home for the highest possible price ASAP
Key Details
Sold Price $241,000
Property Type Single Family Home
Sub Type Residential
Listing Status Sold
Purchase Type For Sale
Square Footage 1,458 sqft
Price per Sqft $165
MLS Listing ID 604986
Sold Date 06/29/20
Style Two Story
Bedrooms 3
Full Baths 2
Half Baths 1
HOA Y/N No
Year Built 2001
Annual Tax Amount $4,333
Tax Year 2020
Lot Size 8,276 Sqft
Acres 0.19
Property Sub-Type Residential
Property Description
Fall in love with this 3+bedroom home with beautiful curb appeal. Enter this home and notice the beautiful wood laminate floors that leads to the main living space including family room, open dining area, and perfect kitchen. Gorgeous family room with gas fireplace & built-ins. Spacious dining area flows outside to treated wood deck that's perfect for outdoor entertaining. The large backyard includes utility shed fire pit and partially fenced yard. Back inside, the kitchen offers ample cupboard and counter space. It has wood laminate floors and convenient peninsula-style breakfast bar. The master bedroom features a walk-in closet and an en-suite bath. Two addtl beds and 2nd full bath complete the upper level. Generous L shaped family room can be found in the lower level. It includes an egress window for a potential future 4th bedroom and 2 clean and dry unfinished storage areas. Convenient location with easy access to I-35/80 shopping dining and more. Also near DM Christian School.
Location
State IA
County Polk
Area Urbandale
Zoning R
Rooms
Basement Egress Windows, Partial
Interior
Interior Features Dining Area, Cable TV
Heating Forced Air, Gas, Natural Gas
Cooling Central Air
Flooring Carpet, Laminate, Vinyl
Fireplaces Number 1
Fireplaces Type Gas Log, Fire Pit
Fireplace Yes
Appliance Dryer, Dishwasher, Microwave, Refrigerator, Stove, Washer
Laundry Main Level
Exterior
Exterior Feature Deck, Fence, Fire Pit, Storage
Parking Features Attached, Garage, Two Car Garage
Garage Spaces 2.0
Garage Description 2.0
Fence Partial
Roof Type Asphalt,Shingle
Porch Deck
Private Pool No
Building
Lot Description Rectangular Lot
Entry Level Two
Foundation Poured
Sewer Public Sewer
Water Public
Level or Stories Two
Additional Building Storage
Schools
School District Urbandale
Others
Tax ID 31203201236000
Monthly Total Fees $361
Acceptable Financing Cash, Conventional
Listing Terms Cash, Conventional
Financing Conventional
Read Less
©2025 Des Moines Area Association of REALTORS®. All rights reserved.
Bought with Century 21 Signature


