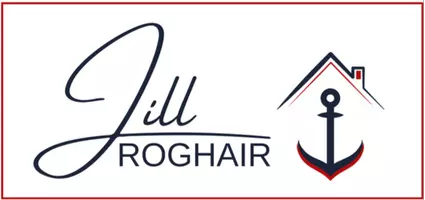For more information regarding the value of a property, please contact us for a free consultation.
1924 NW 88th Court Clive, IA 50325
Want to know what your home might be worth? Contact us for a FREE valuation!

Our team is ready to help you sell your home for the highest possible price ASAP
Key Details
Sold Price $275,000
Property Type Single Family Home
Sub Type Residential
Listing Status Sold
Purchase Type For Sale
Square Footage 2,346 sqft
Price per Sqft $117
MLS Listing ID 603179
Sold Date 08/07/20
Style Two Story
Bedrooms 4
Full Baths 2
Half Baths 1
HOA Y/N No
Year Built 1992
Annual Tax Amount $5,346
Lot Size 9,147 Sqft
Acres 0.21
Property Description
Meticulously maintained 2 sty home with over 2300 finished SF! Don't miss the chance to enjoy peaceful, quiet cul-de-sac living. Main floor offers generous sized living, dining, 1/2 bath for guests and family room with gas starter FP. Open eat in kitchen with enough room for a large dining table. New Pella sliders out to refinished deck and pergola. Upstairs is the huge master with his and her closets and en suite bathroom. Other 3 bedrooms are also generously sized and share a full bath. Custom organizers in all bedroom closets with convenient second floor laundry/utility sink. Updates include roof, Champion windows and siding, HVAC, interior paint, carpet, new electrical panel and sump pump with alarm (April '20). LL has egress window for future bedroom and stubbed for bathroom. Fenced back yard with professional landscaping. 2.5 garage with 3rd car slab. 1 yr home warranty included! 24 month ave Gas/Electric $145/mo. Located just mins from shopping, restaurants, interstate & more .
Location
State IA
County Polk
Area Clive
Zoning RES
Rooms
Basement Egress Windows, Unfinished
Interior
Interior Features Central Vacuum, Dining Area, Separate/Formal Dining Room, Eat-in Kitchen, Cable TV, Window Treatments
Heating Forced Air, Gas, Natural Gas
Cooling Central Air
Flooring Carpet, Hardwood, Tile, Vinyl
Fireplaces Number 1
Fireplaces Type Wood Burning
Fireplace Yes
Appliance Dishwasher, Microwave, Refrigerator, Stove
Laundry Upper Level
Exterior
Exterior Feature Deck, Fully Fenced
Parking Features Attached, Garage, Two Car Garage
Garage Spaces 2.0
Garage Description 2.0
Fence Chain Link, Full
Roof Type Asphalt,Shingle
Porch Deck
Private Pool No
Building
Lot Description Rectangular Lot
Entry Level Two
Foundation Poured
Builder Name JIM BEST
Sewer Public Sewer
Water Public
Level or Stories Two
Schools
School District West Des Moines
Others
Tax ID 29100880008000
Monthly Total Fees $445
Security Features Fire Alarm
Acceptable Financing Cash, Conventional, FHA, VA Loan
Listing Terms Cash, Conventional, FHA, VA Loan
Financing Conventional
Read Less
©2024 Des Moines Area Association of REALTORS®. All rights reserved.
Bought with Realty ONE Group Impact
Learn More About LPT Realty



