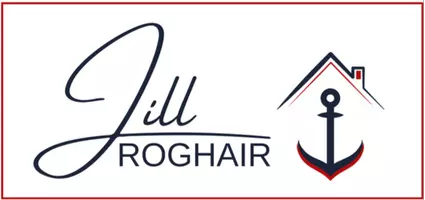For more information regarding the value of a property, please contact us for a free consultation.
740 Sienna Ridge Drive West Des Moines, IA 50266
Want to know what your home might be worth? Contact us for a FREE valuation!

Our team is ready to help you sell your home for the highest possible price ASAP
Key Details
Sold Price $338,000
Property Type Single Family Home
Sub Type Residential
Listing Status Sold
Purchase Type For Sale
Square Footage 1,438 sqft
Price per Sqft $235
MLS Listing ID 653036
Sold Date 07/20/22
Style Ranch,Traditional
Bedrooms 3
Full Baths 1
Three Quarter Bath 1
HOA Y/N No
Year Built 2011
Annual Tax Amount $4,601
Tax Year 2021
Lot Size 0.347 Acres
Acres 0.3471
Property Description
Pristine Condition, Open Plan, Upgraded Ranch Home with Pella Windows, Granite Counters, Maple Cabinets, Soft-Close Drawers, Laminate Flooring, Stainless Steel Appliances & a pantry providing the Cook with a perfect Kitchen. Greet visitors on your spacious covered front sitting porch... entering into the 22' Family Rm with Cathedral Ceiling & Palladian Window. Unique 40' Open-span, front to back, leading thru the Dining Area to a Deck overlooking privacy & a wooded tree line & creek area. Master BR Suite W/Wlk-in Closet & double vanity Bath. 2 Additional Bedrooms W/shared Bathroom. Also 1st Floor Laundry & Mudroom with tile flooring & Washer/Dryer included. Mechanicals recently Updated with High Efficiency Gas Furnace & AC 2019. Unlimited possibilities in the Lower Level with 2 Daylight windows & An Egress. (8' wooden storage unit stays as well as Treadmill) All this in convenient low tax WDM location located 1/2 Block from Valley View Aquatic Park & Brookview Elementary School. (New SS Stove, Microwave, & Bosch Dishwasher 2019). Don't miss seeing this home. The Setting alone is unrivaled.
Location
State IA
County Dallas
Area West Des Moines
Zoning R
Rooms
Basement Daylight, Egress Windows
Main Level Bedrooms 3
Ensuite Laundry Main Level
Interior
Interior Features Dining Area, Eat-in Kitchen, Window Treatments
Laundry Location Main Level
Heating Forced Air, Gas, Natural Gas
Cooling Central Air
Flooring Carpet, Laminate, Tile
Fireplace No
Appliance Dryer, Dishwasher, Microwave, Refrigerator, Stove, Washer
Laundry Main Level
Exterior
Exterior Feature Deck
Garage Attached, Garage, Two Car Garage
Garage Spaces 2.0
Garage Description 2.0
Roof Type Asphalt,Shingle
Porch Deck
Parking Type Attached, Garage, Two Car Garage
Private Pool No
Building
Lot Description Irregular Lot
Foundation Poured
Builder Name Savannah Homes
Sewer Public Sewer
Water Public
Schools
School District Waukee
Others
Tax ID 1611188002
Monthly Total Fees $383
Security Features Security System,Smoke Detector(s)
Acceptable Financing Cash, Conventional, FHA, VA Loan
Listing Terms Cash, Conventional, FHA, VA Loan
Financing Conventional
Read Less
©2024 Des Moines Area Association of REALTORS®. All rights reserved.
Bought with Coldwell Banker Mid America
Learn More About LPT Realty



