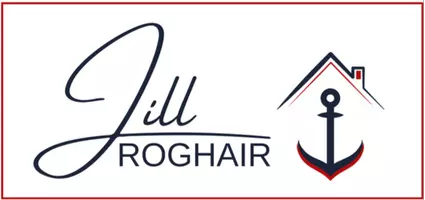For more information regarding the value of a property, please contact us for a free consultation.
1570 Hannah Lane Waukee, IA 50263
Want to know what your home might be worth? Contact us for a FREE valuation!

Our team is ready to help you sell your home for the highest possible price ASAP
Key Details
Sold Price $882,000
Property Type Single Family Home
Sub Type Residential
Listing Status Sold
Purchase Type For Sale
Square Footage 2,887 sqft
Price per Sqft $305
MLS Listing ID 652632
Sold Date 07/01/22
Style Ranch
Bedrooms 4
Full Baths 2
Half Baths 1
Three Quarter Bath 1
HOA Fees $35/ann
HOA Y/N Yes
Year Built 2011
Annual Tax Amount $12,743
Tax Year 2021
Lot Size 10,458 Sqft
Acres 0.2401
Property Description
At last! The home of YOUR dreams is here. Located in the Glynn Village Conservation Community, this award-winning luxurious home will captivate you with over 5,200sf loaded with top-of-the-line features. This immaculate walk-out ranch is surrounded by expert landscaping, a wildflower prairie with Sugar Creek Golf course in the distance & the 11'X32' covered deck offering magnificent views. You will be drawn in by the striking 8' doors and soaring 12' ceilings. The kitchen has updated quartz countertops & backsplash, gas stovetop & double wall ovens. The master suite showcases a one-of-a-kind bath remodel featuring a double-entry, room-for-2 shower. The finished LL includes a full kitchen & bar seating, 2 beds, bath, rec room, home theater with Dolby-Atmos surround sound & home gym. Topping off this incredible home are the 4-car garage and LL walkout shop, Geo-thermal HVAC, new exterior paint & lighting in ’20, smart home automation system, clubhouse, 2 pools and a network of trails.
Location
State IA
County Dallas
Area Waukee
Zoning res
Rooms
Basement Finished, Walk-Out Access
Main Level Bedrooms 2
Interior
Interior Features Wet Bar, Central Vacuum, Dining Area, Separate/Formal Dining Room, Window Treatments
Heating Geothermal, Natural Gas
Cooling Geothermal
Flooring Carpet, Hardwood, Tile
Fireplaces Number 3
Fireplaces Type Gas, Vented
Fireplace Yes
Appliance Built-In Oven, Cooktop, Dryer, Dishwasher, Microwave, Refrigerator, Wine Cooler, Washer
Laundry Main Level
Exterior
Exterior Feature Deck, Sprinkler/Irrigation, Patio
Parking Features Attached, Garage
Garage Spaces 4.0
Garage Description 4.0
Fence Invisible, Pet Fence
Community Features Clubhouse, Community Pool, Playground
Roof Type Asphalt,Shingle
Porch Covered, Deck, Patio
Private Pool No
Building
Foundation Poured
Sewer Public Sewer
Water Public
Schools
School District Waukee
Others
HOA Name Glynn Village
Tax ID 1605126003
Monthly Total Fees $1, 481
Security Features Smoke Detector(s)
Acceptable Financing Cash, Conventional
Listing Terms Cash, Conventional
Financing Conventional
Read Less
©2024 Des Moines Area Association of REALTORS®. All rights reserved.
Bought with RE/MAX Concepts
Learn More About LPT Realty



