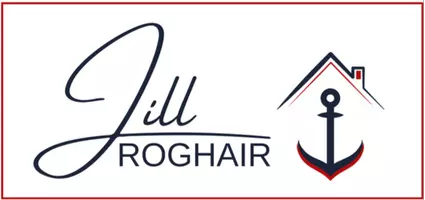For more information regarding the value of a property, please contact us for a free consultation.
610 NE Wilden Drive Waukee, IA 50263
Want to know what your home might be worth? Contact us for a FREE valuation!

Our team is ready to help you sell your home for the highest possible price ASAP
Key Details
Sold Price $425,000
Property Type Single Family Home
Sub Type Residential
Listing Status Sold
Purchase Type For Sale
Square Footage 2,129 sqft
Price per Sqft $199
MLS Listing ID 663017
Sold Date 02/01/23
Style Other,Two Story
Bedrooms 4
Full Baths 1
Half Baths 1
Three Quarter Bath 1
HOA Fees $8/ann
HOA Y/N Yes
Year Built 2017
Annual Tax Amount $6,231
Lot Size 9,583 Sqft
Acres 0.22
Property Description
Here’s a handsome 4BR two-story home that has you in mind… the “Aspen” plan, with a Craftsman vibe, offers 2,129 SF of well-designed space & a warm color scheme. A dramatic two-story foyer opens to the formal dining room with shiplap accents & south-facing windows. The white kitchen contrasts nicely with the dark hardwood floors and offers a second dining area. You’ll appreciate abundant cabinetry with dovetailed drawers, quartz counters, slate appliances, an island, & pantry. There’s a large living room with a gas fireplace. The primary bedroom suite has a vaulted ceiling, walk-in closet, dual vanities, tiled shower, & toilet room. Three more bedrooms, a laundry room (W&D stay), and a full bathroom round out the 2nd level. The lower level is unfinished with an egress window & bathroom rough-in. Upgrades include a home water softener, reverse osmosis drinking water system, a whole-home humidifier, & basement electrical. Head out to the large fenced backyard with an impressive stone patio & circular firepit. Waukee schools, Grant Ragan Elementary, near Fox Creek Park.
Location
State IA
County Dallas
Area Waukee
Zoning R
Rooms
Basement Egress Windows, Unfinished
Interior
Interior Features Dining Area, Separate/Formal Dining Room, Eat-in Kitchen, Window Treatments
Heating Forced Air, Gas, Natural Gas
Cooling Central Air
Flooring Carpet, Hardwood, Tile
Fireplaces Number 1
Fireplaces Type Gas, Vented
Fireplace Yes
Appliance Dryer, Dishwasher, Microwave, Refrigerator, Stove, Washer
Laundry Upper Level
Exterior
Exterior Feature Deck, Fully Fenced, Fire Pit, Patio
Parking Features Attached, Garage, Three Car Garage
Garage Spaces 3.0
Garage Description 3.0
Fence Full
Roof Type Asphalt,Shingle
Porch Deck, Open, Patio
Private Pool No
Building
Lot Description Rectangular Lot
Entry Level Two
Foundation Poured
Sewer Public Sewer
Water Public
Level or Stories Two
Schools
School District Waukee
Others
HOA Name Landing at Shadow Creek
Tax ID 1227261006
Monthly Total Fees $619
Security Features Smoke Detector(s)
Acceptable Financing Cash, Conventional, FHA, VA Loan
Listing Terms Cash, Conventional, FHA, VA Loan
Financing Conventional
Read Less
©2024 Des Moines Area Association of REALTORS®. All rights reserved.
Bought with Coldwell Banker Mid America
Learn More About LPT Realty



