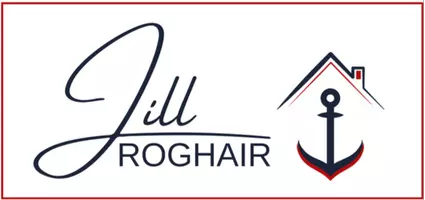For more information regarding the value of a property, please contact us for a free consultation.
4701 Park Circle West Des Moines, IA 50265
Want to know what your home might be worth? Contact us for a FREE valuation!

Our team is ready to help you sell your home for the highest possible price ASAP
Key Details
Sold Price $625,000
Property Type Single Family Home
Sub Type Residential
Listing Status Sold
Purchase Type For Sale
Square Footage 2,113 sqft
Price per Sqft $295
MLS Listing ID 666105
Sold Date 02/08/23
Style Ranch
Bedrooms 3
Full Baths 2
Half Baths 1
Three Quarter Bath 1
HOA Y/N No
Year Built 2005
Annual Tax Amount $11,140
Lot Size 0.378 Acres
Acres 0.378
Property Description
Absolutely amazing, one-owner walk out ranch, nestled on quiet cul-de-sac in coveted Quail Meadows. First floor features gourmet cherry kitchen with tray ceiling, center island, wall oven and microwave, beverage fridge, under cabinet lighting, butler panty, and whole house Bose speaker system. Kitchen opens to cozy hearth room with built in desk space and fireplace. Oversized dinette with wainscoting leads to huge composite deck. Spacious family room boasts large picture window with transoms, plus crown molding that leads into formal dining room with wainscoting. Large master suite features tray ceiling, sliders to deck, and spa like en suite with corner jetted tub, walk-in tile shower, dual vanities and enormous walk-in closet. Beautiful Brazilian cherry floors encompass the entire first floor along with new interior paint. Walkout lower level includes full wet bar with refrigerator, plus open rec room with second fireplace, built-ins, and game table area. Two additional bedrooms, plus two more baths and plenty of storage round out the lower level. Don’t miss the new roof, new furnace 2020, gorgeous lot with mature trees, irrigation and covered patio. West Des Moines schools!
Location
State IA
County Polk
Area West Des Moines
Zoning RS
Rooms
Basement Finished, Walk-Out Access
Main Level Bedrooms 1
Interior
Interior Features Wet Bar, Central Vacuum, Separate/Formal Dining Room, Eat-in Kitchen
Heating Forced Air, Gas, Natural Gas
Cooling Central Air
Flooring Carpet, Hardwood, Tile
Fireplaces Number 2
Fireplaces Type Gas Log
Fireplace Yes
Appliance Built-In Oven, Cooktop, Dryer, Dishwasher, Freezer, Microwave, Refrigerator, See Remarks, Stove, Wine Cooler, Washer
Laundry Main Level
Exterior
Exterior Feature Deck, Sprinkler/Irrigation, Patio
Parking Features Attached, Garage, Three Car Garage
Garage Spaces 3.0
Garage Description 3.0
Roof Type Asphalt,Shingle
Porch Covered, Deck, Patio
Private Pool No
Building
Lot Description Cul-De-Sac
Foundation Poured
Sewer Public Sewer
Water Public
Schools
School District West Des Moines
Others
Tax ID 32003913299188
Monthly Total Fees $928
Security Features Smoke Detector(s)
Acceptable Financing Cash, Conventional, VA Loan
Listing Terms Cash, Conventional, VA Loan
Financing Cash
Read Less
©2024 Des Moines Area Association of REALTORS®. All rights reserved.
Bought with Coldwell Banker Mid America
Learn More About LPT Realty



