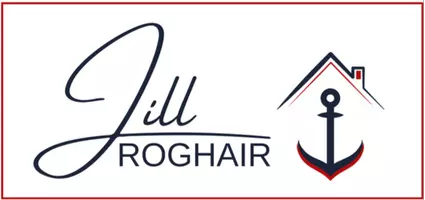For more information regarding the value of a property, please contact us for a free consultation.
10130 NW 76th Place Johnston, IA 50131
Want to know what your home might be worth? Contact us for a FREE valuation!

Our team is ready to help you sell your home for the highest possible price ASAP
Key Details
Sold Price $1,500,000
Property Type Single Family Home
Sub Type Residential
Listing Status Sold
Purchase Type For Sale
Square Footage 4,175 sqft
Price per Sqft $359
MLS Listing ID 680102
Sold Date 09/28/23
Style Two Story
Bedrooms 5
Full Baths 4
Half Baths 1
Three Quarter Bath 3
HOA Y/N No
Year Built 2002
Annual Tax Amount $16,702
Tax Year 2023
Lot Size 7.750 Acres
Acres 7.75
Property Description
Located on 7.75 acres, with a long tree-lined driveway, leading to this hilltop estate with views and privacy, is this 6,447 square foot 15 room stone mansion with 5 BRs, 8 baths, a 14’ x 33’ inground swimming pool and outbuilding for extra storage. The first floor has an office; formal dining room that seats 8 or more; guest bedroom with private bath; great room with fireplace and 17’ ceilings; kitchen with stainless steel appliances and granite counters; family room with fireplace and an enclosed porch. The second floor has 4 BRs, 3 full baths, primary bedroom with his and her closets plus a sitting area with fireplace; master bath with 2 sinks, tile shower with two heads, whirlpool tub and washer & dryer. The walk-out basement has a large rec room and a non-conforming bedroom and three baths, two of which serve the pool swimmers. The garage has 859 square feet. Outdoors there is a 12’ x 38’ deck and a fenced yard with aluminum fence enclosing the private swimming pool. This is an unusual opportunity to own a private estate on such a large lot within the city limits.
Location
State IA
County Polk
Area Grimes
Zoning Res
Rooms
Basement Finished, Walk-Out Access
Main Level Bedrooms 1
Interior
Interior Features Separate/Formal Dining Room, Eat-in Kitchen, Cable TV
Heating Forced Air, Gas, Natural Gas
Cooling Central Air
Fireplaces Number 2
Fireplaces Type Gas, Vented
Fireplace Yes
Appliance Cooktop, Dishwasher, Microwave, Refrigerator
Laundry Main Level, Upper Level
Exterior
Exterior Feature Deck, Sprinkler/Irrigation, Patio
Parking Features Attached, Garage, Three Car Garage
Garage Spaces 3.0
Garage Description 3.0
Fence Metal
Pool In Ground
Roof Type Asphalt,Shingle
Porch Deck, Open, Patio
Private Pool Yes
Building
Lot Description Rectangular Lot
Entry Level Two
Foundation Poured
Sewer Septic Tank
Water Public
Level or Stories Two
Schools
School District Johnston
Others
Tax ID 24100372880109
Monthly Total Fees $1, 391
Acceptable Financing Cash, Conventional
Listing Terms Cash, Conventional
Financing Conventional
Read Less
©2024 Des Moines Area Association of REALTORS®. All rights reserved.
Bought with Coldwell Banker Mid-America
Learn More About LPT Realty





