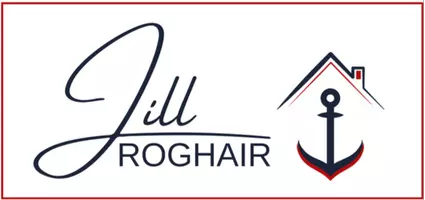For more information regarding the value of a property, please contact us for a free consultation.
7604 Goodman Drive Urbandale, IA 50322
Want to know what your home might be worth? Contact us for a FREE valuation!

Our team is ready to help you sell your home for the highest possible price ASAP
Key Details
Sold Price $415,000
Property Type Single Family Home
Sub Type Residential
Listing Status Sold
Purchase Type For Sale
Square Footage 1,700 sqft
Price per Sqft $244
MLS Listing ID 686169
Sold Date 03/01/24
Style Ranch
Bedrooms 4
Full Baths 2
Half Baths 1
Three Quarter Bath 1
HOA Y/N No
Year Built 2003
Annual Tax Amount $7,066
Lot Size 0.310 Acres
Acres 0.31
Property Description
This property features an impressive all-brick front with a grand arch entry, creating a welcoming ambiance. The large ranch-style home has undergone numerous updates, including a new roof in 2020. Inside, the kitchen boasts maple cabinetry with convenient pull-out shelves and a spacious pantry, providing ample storage.
Enjoy plenty of natural light through Pella windows, and access the deck through a Pella slider, creating a seamless indoor-outdoor flow. The spacious family room is highlighted by vaulted ceilings, creating an open and airy feel. A fresh and comfortable touch throughout in complemented by a first-floor laundry. All appliances stay.
The lower level is fully finished and offers a versatile space, including a large rec room for entertainment purposes. Additionally, there is a 3/4 bathroom for added convenience. The property includes a 4th non-confirming bedroom, providing flexibility for a variety of lifestyle preferences. Two large storage rooms are also available, ensuring plenty of space for organization.
This property combines functional living spaces, aesthetic appeal, and practical updates to create a comfortable and stylish home. Easy to show and ready for new owners.
Location
State IA
County Polk
Area Urbandale
Zoning R-1S
Rooms
Basement Finished
Main Level Bedrooms 3
Interior
Interior Features Dining Area, Separate/Formal Dining Room, Cable TV, Window Treatments
Heating Forced Air, Gas, Natural Gas
Cooling Central Air
Flooring Carpet, Hardwood
Fireplaces Number 1
Fireplace Yes
Appliance Dryer, Dishwasher, Microwave, Refrigerator, Stove, Washer
Laundry Main Level
Exterior
Parking Features Attached, Garage, Three Car Garage
Garage Spaces 3.0
Garage Description 3.0
Roof Type Asphalt,Shingle
Private Pool No
Building
Lot Description Rectangular Lot
Foundation Poured
Water Public
Schools
School District Johnston
Others
Senior Community No
Tax ID 31202023450036
Monthly Total Fees $588
Security Features Security System,Smoke Detector(s)
Acceptable Financing Cash, Conventional, FHA, VA Loan
Listing Terms Cash, Conventional, FHA, VA Loan
Financing Conventional
Read Less
©2024 Des Moines Area Association of REALTORS®. All rights reserved.
Bought with LPT Realty, LLC
Learn More About LPT Realty





