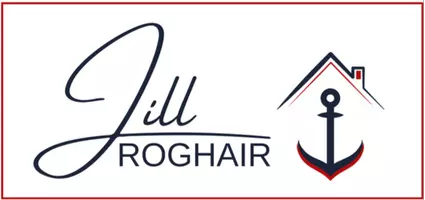For more information regarding the value of a property, please contact us for a free consultation.
8921 Beery Place Johnston, IA 50131
Want to know what your home might be worth? Contact us for a FREE valuation!

Our team is ready to help you sell your home for the highest possible price ASAP
Key Details
Sold Price $449,900
Property Type Condo
Sub Type Condominium
Listing Status Sold
Purchase Type For Sale
Square Footage 1,396 sqft
Price per Sqft $322
MLS Listing ID 670727
Sold Date 03/15/24
Style Ranch
Bedrooms 4
Full Baths 2
Three Quarter Bath 1
Construction Status New Construction
HOA Fees $180/mo
HOA Y/N Yes
Year Built 2022
Annual Tax Amount $1,604
Tax Year 2022
Lot Size 6,229 Sqft
Acres 0.143
Property Sub-Type Condominium
Property Description
******HOLIDAY PROMO- $7500 towards fridge/w&d/closing costs OR rate buy down if closed by 1/1/2024. Dreaming of owning a gorgeous home without having to do lawn/snow maintenance?! This stand alone villa is perfect! Almost 2400 sq ft finished with 4 bedrooms and 3 bathrooms- 2 bedrooms up and 2 bedrooms down. Beautiful neighborhood in Johnston that is so close to shopping and restaurants! The curb appeal is gorgeous- that front door that brings in so much natural light! Step inside to see all the beautiful finishes and attention to detail! White cabinets and trim, quartz countertops w lovely backsplash, gas stove,HUGE WALK IN pantry plus a great sized dining area with sliders onto a deck. Beautiful fireplace with floor to ceiling shiplap. At the front of the home is the guest bedroom and a full guest bath, at the back of the home is the owners suite with dual sinks, tiled shower and massive walk in closet that leads to your laundry room for convenience! The basement is beautiful with a large family room, wet bar, 2 more bedrooms and a full bath PLUS a large storage area. Call your favorite realtor today
Location
State IA
County Polk
Area Johnston
Zoning PUD
Rooms
Basement Egress Windows, Partially Finished
Main Level Bedrooms 2
Interior
Interior Features Dining Area
Heating Forced Air, Gas, Natural Gas
Cooling Central Air
Flooring Carpet, Tile, Vinyl
Fireplaces Number 1
Fireplaces Type Electric
Fireplace Yes
Appliance Dishwasher, Microwave, Stove
Laundry Main Level
Exterior
Exterior Feature Deck, Sprinkler/Irrigation
Parking Features Attached, Garage, Three Car Garage
Garage Spaces 3.0
Garage Description 3.0
Roof Type Asphalt,Shingle
Porch Deck
Private Pool No
Building
Lot Description Rectangular Lot
Foundation Poured
Builder Name Cosgriff Development
Sewer Public Sewer
Water Public
New Construction Yes
Construction Status New Construction
Schools
School District Johnston
Others
HOA Name Augusta Villas HOA
HOA Fee Include Maintenance Grounds,Snow Removal
Senior Community No
Tax ID 24100861125000
Monthly Total Fees $313
Acceptable Financing Cash, Conventional, FHA, VA Loan
Listing Terms Cash, Conventional, FHA, VA Loan
Financing Cash
Pets Allowed Yes
Read Less
©2025 Des Moines Area Association of REALTORS®. All rights reserved.
Bought with LPT Realty, LLC




