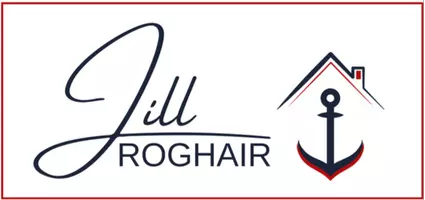For more information regarding the value of a property, please contact us for a free consultation.
5923 Rutland Drive Des Moines, IA 50311
Want to know what your home might be worth? Contact us for a FREE valuation!

Our team is ready to help you sell your home for the highest possible price ASAP
Key Details
Sold Price $204,000
Property Type Single Family Home
Sub Type Residential
Listing Status Sold
Purchase Type For Sale
Square Footage 834 sqft
Price per Sqft $244
MLS Listing ID 689786
Sold Date 03/22/24
Style Ranch
Bedrooms 3
Full Baths 1
Three Quarter Bath 1
HOA Y/N No
Year Built 1950
Annual Tax Amount $3,677
Tax Year 2024
Lot Size 0.257 Acres
Acres 0.257
Property Description
Step into this charming ranch-style abode nestled in the vibrant heart of Des Moines! As you enter, you'll be greeted by stunning hardwood flooring, a generously sized primary bedroom complete with charming privacy barn doors. The kitchen is a delightful blend of spaciousness and functionality, boasting an inviting eat-in area. Venture downstairs to discover a fully finished basement with a serving area/bar and a cozy second living space. Additionally, you'll find a third bedroom, a 3/4 bath, and convenient laundry facilities. Step outside to enjoy the newer vinyl siding and a lovely patio, overlooking the expansive backyard - perfect for evenings around the fire pit. Whether hosting indoors or outdoors, this home is an entertainer's dream. Equipped with a newer AC & vinyl siding, new roof in 2021, and a radon mitigation system, this residence offers both comfort and peace of mind. Situated on Des Moines's desirable west side near Waveland Park, you'll enjoy proximity to Windsor Elementary, shopping, eateries, and easy access to I-235 for a quick commute throughout the metro area. Welcome home!
Location
State IA
County Polk
Area Des Moines West
Zoning N3B
Rooms
Basement Finished
Main Level Bedrooms 2
Interior
Interior Features Eat-in Kitchen, Window Treatments
Heating Forced Air, Gas, Natural Gas
Cooling Central Air
Flooring Carpet, Hardwood, Tile, Vinyl
Fireplace No
Appliance Dryer, Microwave, Refrigerator, Stove, Washer
Exterior
Exterior Feature Patio
Parking Features Detached, Garage, One Car Garage
Garage Spaces 1.0
Garage Description 1.0
Roof Type Asphalt,Shingle
Porch Open, Patio
Private Pool No
Building
Lot Description Rectangular Lot
Foundation Block
Sewer Public Sewer
Water Public
Schools
School District Des Moines Independent
Others
Senior Community No
Tax ID 09000450000000
Monthly Total Fees $306
Acceptable Financing Cash, Conventional, FHA, VA Loan
Listing Terms Cash, Conventional, FHA, VA Loan
Financing FHA
Read Less
©2024 Des Moines Area Association of REALTORS®. All rights reserved.
Bought with Realty ONE Group Impact
Learn More About LPT Realty





