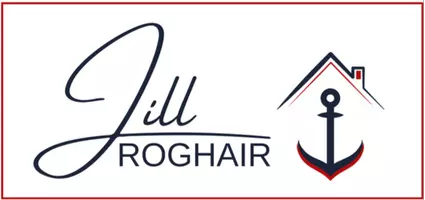For more information regarding the value of a property, please contact us for a free consultation.
16327 Ironwood Lane Urbandale, IA 50323
Want to know what your home might be worth? Contact us for a FREE valuation!

Our team is ready to help you sell your home for the highest possible price ASAP
Key Details
Sold Price $549,900
Property Type Single Family Home
Sub Type Residential
Listing Status Sold
Purchase Type For Sale
Square Footage 1,727 sqft
Price per Sqft $318
MLS Listing ID 672926
Sold Date 07/01/24
Style Ranch,Traditional
Bedrooms 5
Full Baths 3
Construction Status New Construction
HOA Fees $21/ann
HOA Y/N Yes
Year Built 2023
Lot Size 0.280 Acres
Acres 0.28
Property Description
Gorgeous new construction ranch walkout by Eden Custom Homes. 2763 fin. sq. ftg., 5 bedrooms and 3 full baths (3 BR up and 2 down). Spacious eat in kitchen, featuring quartz counter tops, under cabinet lighting, island with sink, soft close drawers, gas stove with hood, slate GE appliance package, walk in pantry with laminate shelving & off white cabinets. Large window package. Luxury vinyl flooring throughout kitchen and living room. Locker set up off of garage with quartz top. Nice sized master BR, featuring tray ceiling, large walk in closet, double vanity bath. Black finishes for drawer pulls, towel racks, lighting fixtures, etc. Large living room basement with a wet bar and under cabinet refrigerator. Covered composite deck with black aluminum rails. Extremely energy efficient, foam insulation box sills and insulated garage. Radon prep included. Complete Irrigation system included.
Location
State IA
County Dallas
Area Urbandale
Zoning RES
Rooms
Basement Egress Windows, Partially Finished, Walk-Out Access
Main Level Bedrooms 3
Interior
Interior Features Wet Bar, Dining Area, Eat-in Kitchen, Cable TV
Heating Forced Air, Gas, Natural Gas
Cooling Central Air
Flooring Carpet, Tile, Vinyl
Fireplaces Number 1
Fireplaces Type Gas Log, Fireplace Screen
Fireplace Yes
Appliance Cooktop, Dishwasher, Microwave, Stove
Laundry Main Level
Exterior
Exterior Feature Deck, Patio
Parking Features Attached, Garage, Three Car Garage
Garage Spaces 3.0
Garage Description 3.0
Roof Type Asphalt,Shingle
Porch Covered, Deck, Open, Patio
Private Pool No
Building
Lot Description Rectangular Lot
Foundation Poured
Builder Name Eden Custom Homes
Sewer Public Sewer
Water Public
New Construction Yes
Construction Status New Construction
Schools
School District Waukee
Others
HOA Name Waterford Landing Association
Senior Community No
Tax ID 33-121-0563
Monthly Total Fees $260
Security Features Fire Alarm,Smoke Detector(s)
Acceptable Financing Cash, Conventional, FHA, VA Loan
Listing Terms Cash, Conventional, FHA, VA Loan
Financing Conventional
Read Less
©2024 Des Moines Area Association of REALTORS®. All rights reserved.
Bought with LPT Realty, LLC
Learn More About LPT Realty





