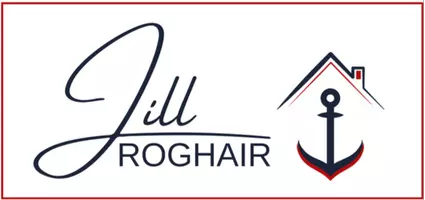For more information regarding the value of a property, please contact us for a free consultation.
4018 152nd Street Urbandale, IA 50323
Want to know what your home might be worth? Contact us for a FREE valuation!

Our team is ready to help you sell your home for the highest possible price ASAP
Key Details
Sold Price $400,000
Property Type Single Family Home
Sub Type Residential
Listing Status Sold
Purchase Type For Sale
Square Footage 1,880 sqft
Price per Sqft $212
MLS Listing ID 697025
Sold Date 09/27/24
Style Two Story
Bedrooms 4
Full Baths 2
Half Baths 1
Three Quarter Bath 1
HOA Y/N No
Year Built 2006
Annual Tax Amount $6,276
Lot Size 10,031 Sqft
Acres 0.2303
Property Description
**NEW ROOF BEFORE CLOSING** Welcome to your dream home in Urbandale's Walnut Creek Estates! This 4-bed, 2-story gem charms with a lush lawn, mature trees, and a cozy covered porch. Inside, find durable luxury vinyl plank flooring throughout the main level. Upon entering, you have a flex space full of natural light- think office, sitting room, formal dining, play area, you name it. The living room is the heart of the home with a gas fireplace flanked with windows. Step onto the deck, perfect for summer BBQs, overlooking the fenced backyard with shady trees for privacy. In the kitchen, enjoy black stainless steel appliances, white cabinetry, granite countertops, and a trendy subway tiled backsplash. Also on the main level, a half bath/laundry combo and access to the 3-car garage. Upstairs, the primary suite boasts a walk-in closet and en-suite bath. Three more bedrooms and a full bath complete the second level. Downstairs, unwind in the family room with a home theater (w/ hidden AV system), a cozy reading nook, and a cool rock wall + unfinished storage space. Located in a desirable school district, surrounded by parks and trails, and just minutes from shops and restaurants, this home has it all! New roof will be installed in August!
Location
State IA
County Dallas
Area Urbandale
Zoning res
Rooms
Basement Egress Windows, Finished
Ensuite Laundry Main Level
Interior
Interior Features Dining Area, Eat-in Kitchen, Cable TV, Window Treatments
Laundry Location Main Level
Heating Forced Air, Gas, Natural Gas
Cooling Central Air
Flooring Carpet, Laminate, Vinyl
Fireplaces Number 1
Fireplaces Type Gas Log
Fireplace Yes
Appliance Dryer, Dishwasher, Refrigerator, Stove, Washer
Laundry Main Level
Exterior
Exterior Feature Deck, Fully Fenced
Garage Attached, Garage, Three Car Garage
Garage Spaces 3.0
Garage Description 3.0
Fence Wood, Full
Roof Type Asphalt,Shingle
Porch Deck
Parking Type Attached, Garage, Three Car Garage
Private Pool No
Building
Entry Level Two
Foundation Poured
Sewer Public Sewer
Water Public
Level or Stories Two
Schools
School District Waukee
Others
Senior Community No
Tax ID 1224176011
Monthly Total Fees $523
Acceptable Financing Cash, Conventional, FHA, VA Loan
Listing Terms Cash, Conventional, FHA, VA Loan
Financing Conventional
Read Less
©2024 Des Moines Area Association of REALTORS®. All rights reserved.
Bought with LPT Realty, LLC
Learn More About LPT Realty





