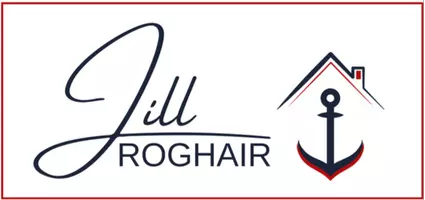For more information regarding the value of a property, please contact us for a free consultation.
4138 124th Street Urbandale, IA 50323
Want to know what your home might be worth? Contact us for a FREE valuation!

Our team is ready to help you sell your home for the highest possible price ASAP
Key Details
Sold Price $465,000
Property Type Single Family Home
Sub Type Residential
Listing Status Sold
Purchase Type For Sale
Square Footage 1,788 sqft
Price per Sqft $260
MLS Listing ID 700525
Sold Date 11/01/24
Style Ranch
Bedrooms 4
Full Baths 3
HOA Fees $5/ann
HOA Y/N Yes
Year Built 2004
Annual Tax Amount $7,540
Lot Size 7,492 Sqft
Acres 0.172
Property Description
Welcome to this beautifully maintained One owner, 4-bedroom, 3-bathroom ranch home, offering 1,788 sq ft of thoughtfully designed living space. Freshly painted and with new carpet LL & hardwood floors, this move-in-ready home features composite decking on the front porch and deck, providing durable and low-maintenance outdoor areas. The convenience of laundry facilities on the first floor or in the lower level adds to the home's practicality. The 27 ft wide garage offers ample storage and parking, while each of the four bedrooms boasts its own walk-in closet for plenty of storage. Enjoy the benefits of a water purification system and water softener, ensuring clean and high-quality water. An added gas line to the deck makes outdoor grilling effortless. The inviting sunroom overlooks a park and open space in the backyard, creating a serene retreat. The well-established landscaping enhances the home’s curb appeal, with irrigation system and its location in a friendly, established neighborhood provides easy access to the elementary school and DM Christian School, as well as convenient access to the interstate for quick commuting. This home seamlessly blends comfort, functionality, and a prime location, making it an ideal choice for a well-rounded living experience.
Location
State IA
County Polk
Area Urbandale
Zoning PUD
Rooms
Basement Daylight, Finished, Unfinished
Main Level Bedrooms 3
Interior
Interior Features Dining Area, Cable TV, Window Treatments
Heating Forced Air, Gas, Natural Gas
Cooling Central Air
Flooring Carpet, Hardwood, Tile, Vinyl
Fireplaces Number 1
Fireplaces Type Wood Burning
Fireplace Yes
Appliance Dryer, Dishwasher, Microwave, Refrigerator, Stove, Washer
Laundry Main Level
Exterior
Exterior Feature Deck
Parking Features Attached, Garage, Two Car Garage
Garage Spaces 2.0
Garage Description 2.0
Roof Type Asphalt,Shingle
Porch Deck
Private Pool No
Building
Foundation Poured
Water Public
Schools
School District Urbandale
Others
HOA Name Days Run
Senior Community No
Tax ID 31200701204000
Monthly Total Fees $698
Security Features Security System,Smoke Detector(s)
Acceptable Financing Cash, Conventional, FHA, VA Loan
Listing Terms Cash, Conventional, FHA, VA Loan
Financing Conventional
Read Less
©2024 Des Moines Area Association of REALTORS®. All rights reserved.
Bought with LPT Realty, LLC
Learn More About LPT Realty





