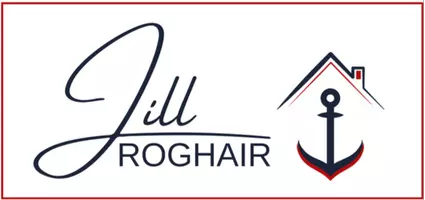For more information regarding the value of a property, please contact us for a free consultation.
4511 143rd Street Urbandale, IA 50323
Want to know what your home might be worth? Contact us for a FREE valuation!

Our team is ready to help you sell your home for the highest possible price ASAP
Key Details
Sold Price $265,000
Property Type Condo
Sub Type Condominium
Listing Status Sold
Purchase Type For Sale
Square Footage 1,421 sqft
Price per Sqft $186
MLS Listing ID 704370
Sold Date 12/31/24
Style Ranch
Bedrooms 3
Full Baths 1
Half Baths 1
Three Quarter Bath 1
HOA Fees $250/mo
HOA Y/N Yes
Year Built 2005
Annual Tax Amount $4,511
Lot Size 3,327 Sqft
Acres 0.0764
Property Sub-Type Condominium
Property Description
Welcome to this Walnut Lake townhome in Urbandale! 2 car attached garage and private backyard lined with trees. Open concept main level with a spacious living room with built-ins that flows right into the dining area and kitchen. Beautiful slate appliances in the kitchen with granite countertops. Extra seating provided at the peninsula in the kitchen. You have a bonus sunroom off the living space that is filled with windows and a large glass sliding door to your large composite deck! Primary bedroom has own ensuite with dual sinks, walk-in shower, and walk-in closet. Second main level bedroom is off the entryway perfect for an office space with French doors. First floor laundry and a full bathroom on the main level. Down to the finished lower level, you have a ton of extra living space along with a 3rd bedroom and half bathroom. Don't miss out on this great home, schedule a showing today! All information obtained from seller and public records.
Location
State IA
County Dallas
Area Urbandale
Zoning Res
Rooms
Basement Egress Windows, Finished, Partial, Partially Finished
Main Level Bedrooms 2
Interior
Interior Features Dining Area, Eat-in Kitchen, Window Treatments
Heating Forced Air, Gas, Natural Gas
Cooling Central Air
Flooring Carpet, Vinyl
Fireplace No
Appliance Dryer, Dishwasher, Microwave, Refrigerator, Stove, Washer
Laundry Main Level
Exterior
Exterior Feature Deck
Parking Features Attached, Garage, Two Car Garage
Garage Spaces 2.0
Garage Description 2.0
Roof Type Asphalt,Shingle
Porch Deck
Private Pool No
Building
Lot Description Rectangular Lot
Foundation Block
Sewer Public Sewer
Water Public
Schools
School District Waukee
Others
HOA Name Walnut Townhome Assoc
HOA Fee Include Insurance,Maintenance Grounds,Maintenance Structure,Snow Removal
Senior Community No
Tax ID 1224226086
Monthly Total Fees $625
Security Features Fire Alarm,Smoke Detector(s)
Acceptable Financing Cash, Conventional, FHA, VA Loan
Listing Terms Cash, Conventional, FHA, VA Loan
Financing Conventional
Pets Allowed Yes, Pet Restrictions
Read Less
©2025 Des Moines Area Association of REALTORS®. All rights reserved.
Bought with LPT Realty, LLC




