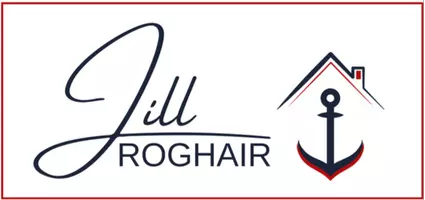For more information regarding the value of a property, please contact us for a free consultation.
1041 32nd Street West Des Moines, IA 50266
Want to know what your home might be worth? Contact us for a FREE valuation!

Our team is ready to help you sell your home for the highest possible price ASAP
Key Details
Sold Price $340,000
Property Type Single Family Home
Sub Type Residential
Listing Status Sold
Purchase Type For Sale
Square Footage 1,303 sqft
Price per Sqft $260
MLS Listing ID 711462
Sold Date 02/26/25
Style Ranch
Bedrooms 3
Full Baths 1
Half Baths 1
Three Quarter Bath 1
HOA Y/N No
Year Built 1965
Annual Tax Amount $4,328
Lot Size 0.343 Acres
Acres 0.343
Property Sub-Type Residential
Property Description
This stunning home is perfect for entertaining with its open layout and multiple living spaces. The fenced backyard and composite deck provide a great outdoor space for relaxation and gatherings.The kitchen, bathrooms, and fireplace on the main floor have all been updated, and the entire level has hard surface flooring. On the lower level, you'll find an additional fireplace, a family room, a 3/4 bathroom, and a versatile space that can serve as an office, a playroom, or a nonconforming bedroom. Conveniently, there are two laundry areas located in the primary suite closet and the basement. There are also two four-season porches from which you may enjoy the modern composite deck and fenced-in backyard. The oversized 2-stall garage offers ample storage space for all your needs. This home offers both comfort and convenience for any homeowner. Don't miss out on the opportunity to make this your dream home! Schedule a showing today and see for yourself all the wonderful features this home has to offer. With its ideal location, spacious layout, and convenient amenities, this property is sure to impress any potential buyer.
Location
State IA
County Polk
Area West Des Moines
Zoning R
Rooms
Basement Partially Finished
Main Level Bedrooms 3
Interior
Interior Features Central Vacuum, Dining Area
Heating Forced Air, Gas, Natural Gas
Cooling Central Air
Flooring Laminate, Tile, Vinyl
Fireplaces Number 2
Fireplaces Type Gas Log
Fireplace Yes
Appliance Dryer, Dishwasher, Microwave, Refrigerator, Stove, Washer
Laundry Main Level
Exterior
Exterior Feature Deck, Fully Fenced, Storage
Parking Features Attached, Garage, Two Car Garage
Garage Spaces 2.0
Garage Description 2.0
Fence Chain Link, Full
Roof Type Asphalt,Shingle
Accessibility Grab Bars
Porch Deck
Private Pool No
Building
Foundation Brick/Mortar
Sewer Public Sewer
Water Public
Additional Building Storage
Schools
School District West Bend-Mallard
Others
Senior Community No
Tax ID 32002191005000
Monthly Total Fees $360
Acceptable Financing Cash, Conventional, FHA, VA Loan
Listing Terms Cash, Conventional, FHA, VA Loan
Financing Cash
Read Less
©2025 Des Moines Area Association of REALTORS®. All rights reserved.
Bought with Iowa Realty Altoona




